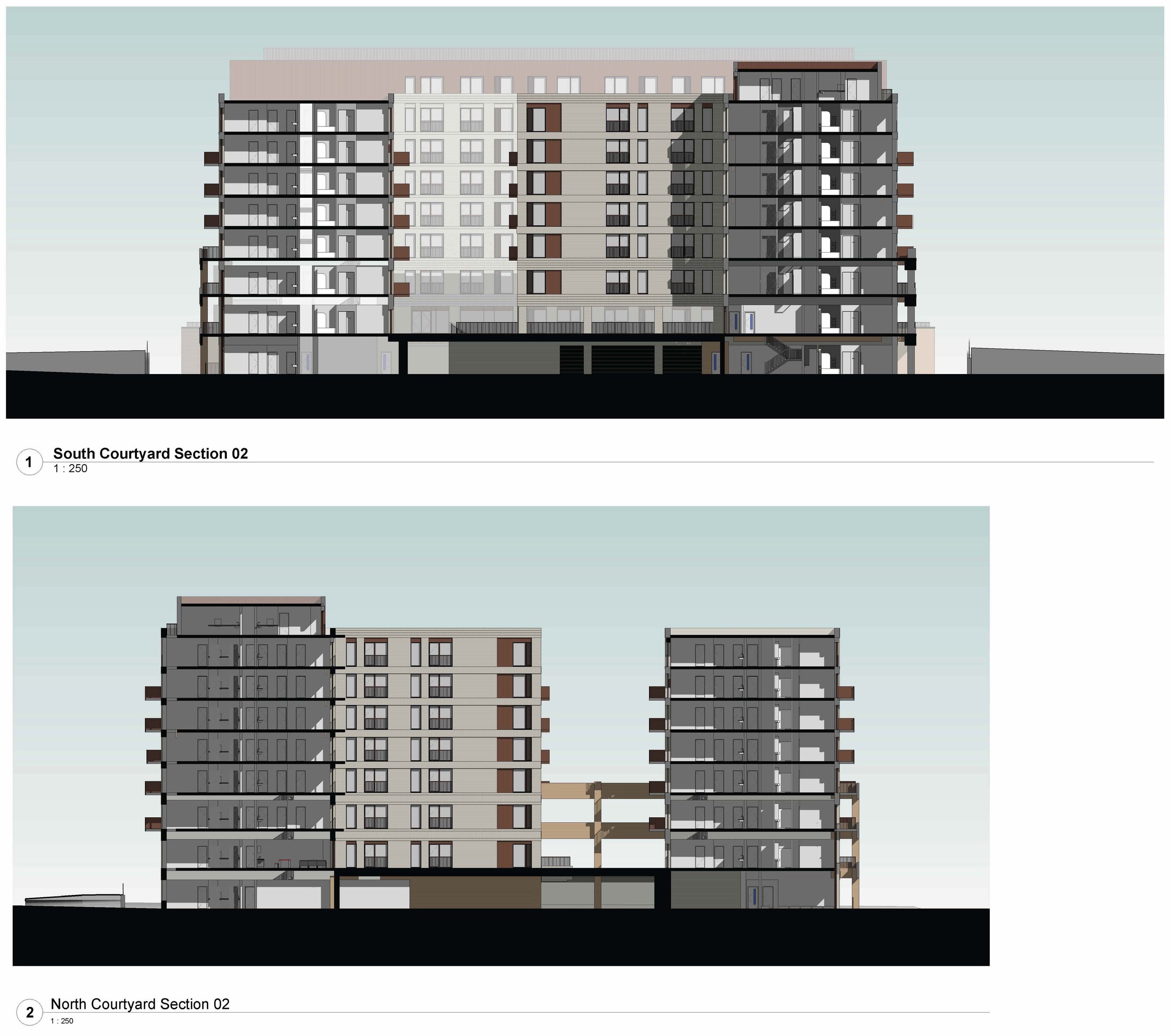
Welcome
Welcome to our consultation website on our proposals for a new high quality residential development situated in the centre of Milton Keynes at 500 Avebury Boulevard. Below you will find out more about our plans and how you can get involved.
Introducing Zephyr X
Zephyr X brings decades of the best collective experience and expertise in property development, ownership and management under one roof.
With a particular focus on student accommodation, build to rent and healthcare facilities, we lead the way in creating beautiful, state-of-the-art spaces that integrate the latest technology with cutting-edge design that enable people to live their best lives.
We are committed to a better, ethical and sustainable approach to building and development. By actively searching for sites that are ripe for revival, we create new spaces that champion the community, while complementing and protecting the environment.
To find out more about us please visit our website.
Site location
We have selected a superbly located development site in the central district of Milton Keynes to bring forward our latest concept in high quality build to rent accommodation.
As shown on the map below, our proposed site is bound by Avebury Boulevard itself to the North, Saxon Gate to the East, South Row to the South and Seven Street to the West.
The site is located in an exceptionally sustainable location within a short 15 minute walk from Milton Keynes Central overground railway station, with is fast and regular rail connection into central London and elsewhere into the midlands and further north of the UK. Additionally, the site is located very close to the central shopping and retail and leisure facilities of Milton Keynes which are a short walk away.
Image Courtesy of Google Earth

Our proposals
In this enviable location we are looking to bring forward a cutting edge, design conscious development of new homes for rent. The site currently has an existing empty office block with adjacent car park, with the proposed new scheme of 381 apartments including a mix of apartment sizes to be constructed on the site once the office building is demolished.
Designed by award winning architects ECE Westworks, the building will provide an elegant and composed addition to the Milton Keynes urban landscape, reflecting on the heritage of the original building whilst emerging as an improved vision for the future of Milton Keynes.
Proposed west elevation
View of the proposed development
The design of the building consists of two interlocked and complementary structures that provide an eight storey building, creating 381 apartments. Different colours and tones are used with an expressive structural grid to echo the historical design elements of the original building, whilst allowing the majority of apartments to enjoy private balcony areas.
The proposal would create a high quality building with excellent environmental credentials, including on-site electric car charging points for each car parking space. In addition, residents would benefit from internal private landscaped areas together with a variety of private communal areas which help to create a residential community ambience. The high specification apartments will feature designer kitchens and appliances, bathrooms with ceramic tiles and luxury fixtures, and laminate oak wood flooring to kitchen and living spaces.
At the ground floor, our new building will help to make a positive addition to Avebury Boulevard, sensitively reflecting the ongoing change and evolution of the Milton Keynes built environment. The revived activity of the new building will add to the vibrancy of the city and create new active frontages that will contribute to the character of the public realm and improve the pedestrian experience.
In line with our own goal of promoting sustainable forms of travel, there will be an extensive provision of cycle spaces together with designed cycle maintenance areas within the building. Plant and building services are located in underground areas, with a dedicated area within the site boundary for bins on collection days to ensure clean and clutter free waste management.
Proposed ground floor plan
Get involved
Fill out our short questionnaire below before Friday 24 May 2024 to let us know what you think of the proposals.
If you have any questions about the proposals, you can get in touch with the project team at info@zephyrx.co.uk







